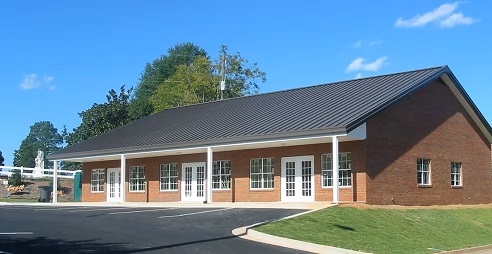This Beautiful Private Home is located in The Cotton Creek Subdivision off Crumbley Road and was built by Chris Gower Homes, So you know it is well built! This Subdivision is well maintained and well Sought after. The home is 4 sided brick with concrete siding. The Cape Cod Style home with rocking chair porch is privately screened from the road by mature trees and a little creek for you to enjoy while relaxing and chatting about your day! Come inside the front door and see your beautiful Home. Take a walk on light wood floors that lead you to a lovely, graceful curved staircase and curved wall. Up these lovely stairs are 2 bedrooms and a full bath, and a Landing that overlooks the Two Story Great Room with Massive windows. There's Plenty of storage as each bedroom has 2 closets and attic storage access. On the Main floor, The Dining room is to the right and has heavy chair rail and lovely wood floors. The Kitchen is Grand with a breakfast area flooded with Sunlight from 4 windows that are 6 feet tall. Breakfast bar and built-in desk are located close to the Kitchen for your family to stay connected while you are working on Dinner! The Kitchen has wood floors and tile counters with light cabinetry to match the wood floors, and microwave and wall oven and dishwasher are finished in Black and coordinate well with the black countertops. A Walk-in Pantry has plenty of storage, but if you need more, the Laundry Room is right off the Kitchen and has more cabinets for storage! A powder room is also located off the Kitchen across from the Laundry Room, for your Guests. The Master is on the Main and has a curved wall that is unique and beautiful, Two Ceiling fans to keep you cool on those hot summer nights in the South! The master bath has two vanities in the light wood finish, a large garden tub and a double shower and a large walk-in-closet. The Downstairs has been finished off with another curved staircase leading to the Theater/Media Room with beautiful sconces on the walls for ambient lighting to set the mood for your night of Movie entertainment. On the other side of the Theater Room there is another living room, that leads to the garage/boat door and MORE unfinished storage at one end and a 4th bedroom at the other end, also with 2 closets and a large roomy bathroom with a large shower. Thru the living room you will find a Kitchenette with a sink and cabinets a hookup for a refrigerator and a water line for an ice maker. A Double garage is located off the Kitchen on the Main Level and has an automatic opener. The Yard is beautifully maintained and has an old Japanese Maple tree that flanks the front corner of the house. The lawn is centipede grass that is thick and GREEN! The Rear Patio is private and overly large and great for those Southern BBQ's! Come see us and sit on the Porch awhile, bring your own Sweet Tea and relax at your Private Retreat! OPEN HOUSE SATURDAY OCTOBER 9, 2021 11AM-2PM
9035957
Residential - Single Family, Cape Cod, Traditional, 1-1/2 Story
4
3 Full/1 Half
2002
Henry
1.25
Acres
Public
1.5
Other
Septic Tank
Loading...
The scores below measure the walkability of the address, access to public transit of the area and the convenience of using a bike on a scale of 1-100
Walk Score
Transit Score
Bike Score
