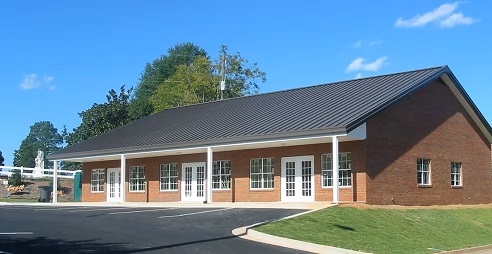 Courtesy: My Brokerage
Courtesy: My Brokerage
Welcome to 801 Mickleton Lane, a stunning custom-built home nestled in the desirable Stoney Brook Community. This exquisite property offers unparalleled craftsmanship and luxurious living spaces. As you approach this residence, you'll be captivated by its charm and elegance. The gas lanterns adorning the entrance add a touch of sophistication. Step inside and prepare to be amazed by the beautiful hardwood floors that grace the main floor, creating a warm and inviting atmosphere. The seamless flow from the dining room to the family room provides an ideal space for entertaining guests or enjoying quality time with loved ones. The kitchen is a chef's dream, boasting top-of-the-line stainless steel appliances, including a Wolf 6 burner gas cooktop with double oven and a Dacor refrigerator. The island with seating and breakfast area featuring a stone fireplace is the perfect spot for casual dining and relaxation. The living room is equally impressive, with another stone fireplace, built-in shelves, and french doors that lead out to a huge Trex deck, perfect for al fresco dining or simply enjoying the serene surroundings. Make your way up the stairs to the master suite, which is truly a retreat in itself. With ample space for a sitting area or personal office space, you'll have plenty of room to unwind after a long day. The en-suite bathroom boasts an oversized freestanding tub, a tile shower with seating, double vanity sinks, and a walk-in closet with custom built cabinets - perfect for organizing your wardrobe. Two additional generously sized bedrooms each feature walk-in closets and their own bathrooms for utmost convenience. You'll also find a large loft area that can serve as a versatile space for your creative pursuits or as an additional living area upstairs The finished basement adds even more versatility to this already impressive home. Complete with a wet bar, family room, one bedroom, and one bathroom, it offers endless possibilities for recreation or accommodating guests. Access to the screened porch with yet another fireplace, covered porch, and stone patio with a fire pit ensures year-round enjoyment of the outdoors. Conveniently situated near shopping, dining, and entertainment options, this property offers the perfect balance of tranquility and convenience. Schedule a showing today and prepare to be amazed!
20158565
Residential - Single Family, Traditional, 3+ Story
4
4 Full/1 Half
1996
Fayette
1.13
Acres
Public
Stone,Stucco
Septic Tank
Loading...
The scores below measure the walkability of the address, access to public transit of the area and the convenience of using a bike on a scale of 1-100
Walk Score
Transit Score
Bike Score
