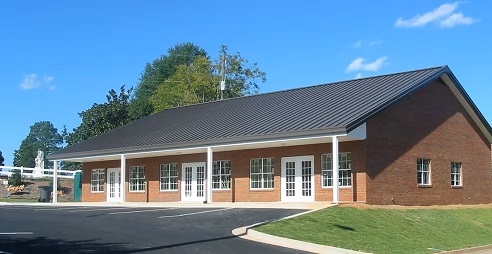Welcome Home to this open concept floor plan featuring 5 Bedrooms and 3 full bathrooms and a huge upstairs bonus room. Large inviting family room, dining area, and a kitchen with granite countertops, stainless steel appliances, and a walk-in pantry. This home features a bedroom and full bathroom on the main level. Upstairs you will find the master suite with a double granite vanity and a 5 ft shower. You will also find three addtional bedrooms and a full bathroom. The bonus room is open and perfect for an entertianment area or a play room for the kids. Full house blinds, LED lighting, and a smart home system. Comes equiped with a burglar alarm. Conveniently located to I-85, dining, and shopping.
10344220
Residential - Single Family, Traditional, 2 Story
5
3 Full
2022
Troup
0.29
Acres
Public
2
Other
Public Sewer
Loading...
The scores below measure the walkability of the address, access to public transit of the area and the convenience of using a bike on a scale of 1-100
Walk Score
Transit Score
Bike Score
