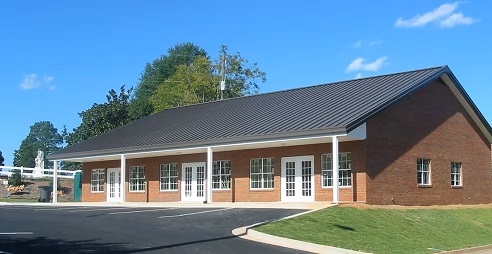This Pulte Wingate Plan shows like a spotless model- this upgraded home is move-in-ready! Large 1/2 an acre corner lot. Better than buying new with plantation shutters throughout entire home, and no expense spared on recent upgrades: a wrought iron fenced backyard, upgraded ceiling fans and improved lighting to include recessed lighting with dimmers in all bedrooms and bonus, and garage wiring for EV charger! Covered, welcoming front porch leads into foyer. Family room offers recessed lighting, marble-surround fireplace and hardwood flooring. Open gourmet kitchen with island features soft-close cabinetry, custom vent hood over the 6-burner gas cooktop, stainless steel appliances, designer-tile backsplash, quartz countertops, and farm sink looks out to spacious backyard. Adjacent to cozy keeping room/ sunroom overlooking backyard. Separate formal dining through the butler's pantry. Extensive molding, detailing, and engineered hardwood floors throughout main level. Office nook at garage/ kitchen entrance is a welcome drop-zone for schoolwork, mail, and backpacks. Main level has bedroom with full bath for guests, or use as a home office. Upstairs is the Primary suite plus 3 bedrooms plus bonus/second living room with built in surround sound. Primary suite features Double closets, molding, and a decorator's dream bath with cabinetry, spacious split vanities, rain showerhead, and one of two closets with custom closet system. Upgraded designer carpet throughout all bedrooms. Three secondary bedrooms with walk-in-closets, an additional bath, and a large walk in laundry complete the upstairs. The backyard has room for pets, a playspace, or gardening. Recently fenced to make for perfectly usable space! Double garage has additional one car garage space for golf cart, tools, or workshop. Wired and ready for your EV charger. Plentiful community offerings to include playground, park, clubhouse, pool, pickle ball & Tennis courts, and sidewalks. Peachtree City golf cart path access! Award winning Kedron Elementary!
20084560
Residential - Single Family, Traditional, 2 Story
5
3 Full
2019
Fayette
0.47
Acres
Public
2
Other
Public Sewer
Loading...
The scores below measure the walkability of the address, access to public transit of the area and the convenience of using a bike on a scale of 1-100
Walk Score
Transit Score
Bike Score
