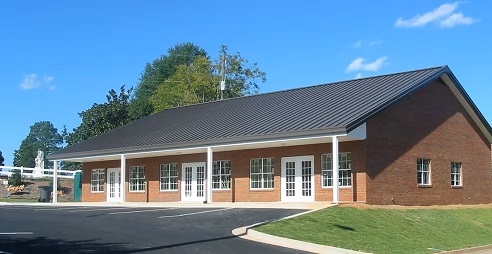Introducing an exquisite masterpiece nestled in the prestigious Governors Towne Club. 341 Carl Sanders Dr in Acworth, GA, is a remarkable residence that combines comfort and luxury living with exceptional amenities. This opulent home sits on a generous one-acre corner and cul-de-sac lot, offering expansive living spaces, including 7 bedrooms and 7.5 bathrooms and features a 3-car garage complemented by a circular driveway, enhancing its grandeur. The inviting front porch leads into a foyer adorned with intricate wood inlay designs, setting the stage for the meticulously crafted interior spaces. The open floor plan integrates living areas perfectly, with a dining space accommodating 10+ guests, and a family room that forms the heart of the home, offering panoramic views of the kitchen, dining, foyer, keeping room, deck, and yard. The family room is accentuated by a gas fireplace and lighted built-ins, while the keeping room boasts a soaring wood-paneled ceiling overlooking the yard. The main level covered deck holds a cozy gas fireplace and plenty of space to get comfortable. The home's interior also includes a finished terrace level perfect for entertainment and relaxation. The gourmet kitchen is a chef's dream, featuring custom white cabinetry, a paneled fridge, a gas cooktop, stainless upscale appliances, double ovens, warming drawer, and a butler's pantry/coffee bar leading to a walk-in pantry. The main-level primary suite exudes luxury with a sitting area, gas fireplace, and lighted built-ins, complemented by a spa-like primary bath with a jetted tub, large shower, double sinks, and a vast his/hers closet. Additional bedrooms offer privacy and convenience, with en suite baths and ample closet space. The property also boasts a theatre room, extensive attic storage, a mud bench area, and multiple laundry rooms. The terrace level is a haven of its own, with elevator access, a full kitchen, a giant home gym, and bedrooms featuring accessible designs such as a no curb shower and grip bars. Outdoor living is equally impressive, with a fenced backyard housing a pool/spa, putting green, and a large stone gathering area with a gas starter fireplace, making this residence a true sanctuary for luxury living. Located within a community that values privacy and exclusivity, this residence is a sanctuary of comfort and luxury. With its prestigious address, this home offers a unique blend of serene living and convenient access to local schools and amenities.
10257562
Residential - Single Family, Craftsman, Traditional, 3+ Story
7
7 Full/1 Half
2018
Paulding
0.96
Acres
Public
Stone
Public Sewer
Loading...
The scores below measure the walkability of the address, access to public transit of the area and the convenience of using a bike on a scale of 1-100
Walk Score
Transit Score
Bike Score
