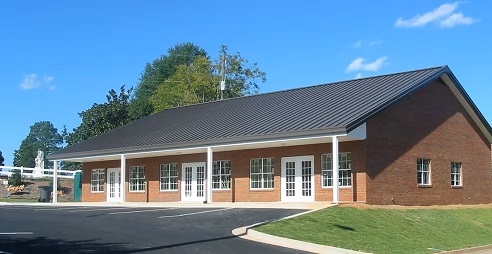Don't miss out on this well maintained and updated 3 bedroom, 2 bath home split floor plan with an added bonus room that could be used as a 4th bedroom, family room, playroom or other possibilities located in the LONG CANE AND TROUP HIGH school zone!! The rocking chair front porch will invite you to sit and enjoy the birds singing as spring arrives. Step inside the front door to the large great room featuring a rock fireplace, cathedral ceiling, laminate wood plank flooring to enjoy your evenings after a long day. Open from the great room is the dining area which also connects to the spacious kitchen. The kitchen recently had a makeover adding beautiful new white cabinets and black granite countertops. You will be pleased with the number of cabinets and counterspace whether you are entertaining or just preparing a small meal. Washing dishes will not seem like a chore as you will love the big stainless-steel sink and also the view of the backyard from the window above the sink. Just of the kitchen is a large laundry room that also leads into the bonus room that can be used for so many different possibilities. Owner's Suite is just of the great room, has plenty of space, cathedral ceiling and bathroom with a soaking tub and separate shower. The foyer located on the opposite side of the great room between the dining room leads you to two guest bedrooms and a guest bathroom. Both bedrooms are spacious with new carpet and good closet space. Guest bathroom has a shower/tub combo surrounded by tile along with tile flooring. French door off the dining area takes you to a very nice and big, fenced-in backyard which also offers a patio, storage building and firepit. There is also a spot that has been leveled and maintained to add an above ground swimming pool. Backyard is full of fruit trees such as apple, pear and plum along with many blooming bushes. NEW roof, NEW septic field lines and pumping recently, NEW kitchen cabinets, NEW vent hood, NEW laminate wood plank flooring throughout most of the home and NEW water heater all give you peace of mind on many of the great things about this home!! Conveniently located within a few miles of the KIA Plant and the Industrial Park along with shopping, dining and commuting to West Point, Valley or Auburn. Don't hesitate to see it NOW!! SELLERS WILL PAY $5,000 TOWARDS BUYERS CLOSING COSTS WITH ACCEPTABLE OFFER!!
10261812
Residential - Single Family, Ranch, Ranch, 1 Story
3
2 Full
2000
Troup
0.76
Acres
Public
1
Vinyl siding
Septic Tank
Loading...
The scores below measure the walkability of the address, access to public transit of the area and the convenience of using a bike on a scale of 1-100
Walk Score
Transit Score
Bike Score
