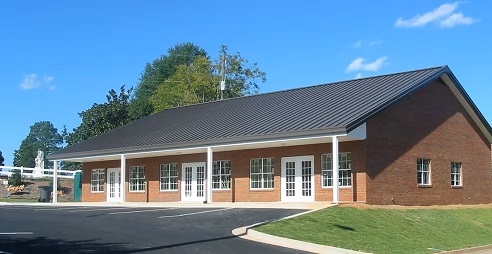This beautiful 5 bedroom, 4.5 bath home located on West Point Lake in highly sought-after Troup County is the place for your forever home! Located only 10 minutes from downtown LaGrange and all that Troup County has to offer, this is the perfect location. As you enter you are greeted with an open floor plan with gorgeous floors, oversized living room with beautiful stone fireplace. Immaculate kitchen with two oversized kitchen islands, custom built cabinets, under cabinet LED lighting, tile backsplash, separate fridge and freezer, wolf range with a griddle, char broiler, and warming oven, all complete with exquisite granite counter tops! No detail was left out on this CUSTOM BUILD! Additional Butler's Pantry with bar and stand alone ice maker. Spacious master bedroom with tray ceilings, crown lighting, separate thermostat and the perfect amount of natural light with the big bay windows. Leading into the gorgeous master bathroom you will find a double vanity, custom tile shower, separate soaking tub; perfect after a long day, granite counter tops, and custom built cabinets. Oversized walk-in closet off the master bath with plenty of storage, closet counter, and custom built cabinets. As you make your way downstairs enjoy the full, finished, open basement. Complete with two additional bedrooms, a full bath, and an amazing sound proof theatre room; perfect for friends and family to enjoy together. The amazing outside features offer plenty of space for entertaining, relaxing, and everything in between! Off the living room, enjoy the large trex deck wired for future electrical use underneath, overlooking the amazing saltwater pool, with the perfect view of West Point Lake. From the basement, walk out onto the oversized patio leading to the custom pool area. The gunite pool with pebble finish has a lifetime warranty, automatic pool filter, and built in sitting stools. The pool patio is also plumbed for a future pool house and outdoor kitchen. This is where you will want to spend your summer days relaxing. Additional screened porch with access from basement. After spending time by the pool, head down the cleared path to enjoy the amazing views of West Point Lake! As if this house wasn't already stunning, there's more! Irrigation system for entire yard, outdoor lighting, all wiring 12 gauge or larger, spray foam insulation in ceilings and walls, Open Webb trusses for floor system, storm shelter with fire proof door, built for future wine cellar, 50 year ultra HD shingles, hard wired stereo throughout living areas and exterior, HVAC systems zoned for complete comfort, fireplace wired for easy flip of the switch to turn on logs, and attic floored for plenty of storage and separate HVAC supply for climate control storage. Don't miss your opportunity to own the best of the best! Call The Charles Davis Team TODAY to get more information and schedule a showing!
20049522
Residential - Single Family, Traditional, 1 Story
5
4 Full/1 Half
2019
Troup
0.77
Acres
Public
1
Brick
Septic Tank
Loading...
The scores below measure the walkability of the address, access to public transit of the area and the convenience of using a bike on a scale of 1-100
Walk Score
Transit Score
Bike Score
