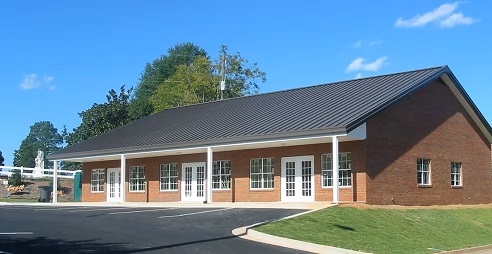STUNNING PRIVATE LAKE HOME WITH POOL, TERRACE LEVEL APARTMENT ON 4.6 ACRES INCLUDING AN ISLAND. This 5,644 Square Foot, 6 Bedroom, 5 & Half Bath Custom Home Has It All!!! Set back far enough off the road, step on to the rocking chair front porch and enter in to the open grand foyer. From here admire the formal dining room and living room/office with vaulted, beamed, octagon ceiling. As you move through the first floor you will come to the well-appointed kitchen complete with brand new quartz countertops, cherry mission style cabinets, gas cooktop, double oven, tiled backsplash, breakfast bar and large breakfast area. The huge two story family room is anchored by an oversized stone fireplace, mantle and wood burning stove. The large windows let in great light and provide a stunning view of the backyard, pool and lake. Off of the family room is a wonderful sun room and deck perfect for relaxing and entertaining. Also on the main floor is the master suite with its own private deck. The newly updated en-suite bathroom is complete with tile shower, jetted tub, dual vanities with cherry mission style cabinets and leather granite countertops, as well as his and hers walk in closets. To complete the main level you will find a half bath and laundry room with ample space. Upstairs you will find a cozy sitting room providing the perfect place for the kids to congregate, watch TV, and play games. There are 3 very spacious bedrooms - one with secret cubbies and a 3rd floor loft, one with its own private bath. A jack and jill bath provides for the other two bedrooms. All upstairs baths have been recently updated and have cherry mission style cabinets and new leather granite counters. To complete the upstairs there is a sewing room, bonus room with custom cabinets surrounding the entire room, and a quaint library loft overlooking the family room. Continue one flight up the stairs to the expandable attic. But wait!!! There is still more!!! On the lowest level a drive down terrace apartment awaits complete with a full kitchen, living room with gas fireplace, bedroom with en-suite bath, walk in closet and laundry room, a second full bathroom, second bedroom/exercise room, and screen porch. There is also a boat garage and storage/workshop area. The outside grounds contain multiple sitting areas, continuous blooming colors from the custom planted perennials and lush landscape. Walk out back to the large swimming pool with diving board and slide. Walk further through the wooded forest to the floating dock and take a boat over to the small private island. All of this could be yours! Call for more details and to tour this masterpiece estate! NOTE: A NEW ROOF WAS INSTALLED 7/7/21.
9004018
Residential - Single Family, Traditional, 2 Story
6
5 Full/1 Half
1996
Fayette
4.63
Acres
Public
2
Stone,Stucco
Septic Tank
Loading...
The scores below measure the walkability of the address, access to public transit of the area and the convenience of using a bike on a scale of 1-100
Walk Score
Transit Score
Bike Score
