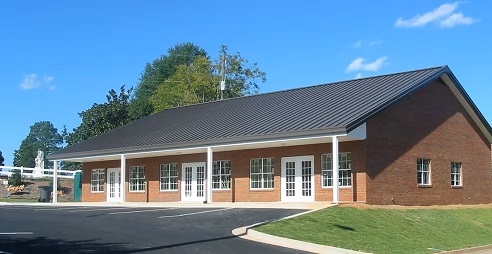This gorgeous, upgraded OAKSIDE ranch on a full unfinished basement is THE ONE! Let your imagination design your dream basement, man cave or storage area in this 2500 sq.ft. unfinished terrace out basement. Whether to satisfy your hobbies, football parties or living space for guests, this basement is stubbed and framed ready to add value to your home. All in Peachtree City's premier active adult community- Cresswind! Upon entering, you are greeted with a shiplap foyer and luxury tile flooring. The office is to the right upon entry. Continuing in to the open great room, kitchen, dining space, you will find a chef's gas cooktop, herringbone backsplash, 2 pantries, gorgeous granite island, and upgraded soft-close drawers. A shiplap fireplace with rustic wood mantle, surrounded by built-in cabinetry is the focal point of the great room. Dining room has build in shelves and accent wall. This entire open concept is bathed in natural light through the Plantation Shutters, overlooking the private backyard greenspace. The primary bedroom suite hosts a retreat-style bath with large jetted tub, separate tile shower, and double vanity. The adjoining closet is customized with shelving, drawers, and ample hanging space. Two additional bedrooms with bath on the opposite side of the home in this Oakside plan and one has built in shelves while both feature an accent wall. Laundry room includes cabinetry and laundry sink. The screened porch completes the main level, and leads to an open deck space with wooded views. The full terrace level is ready to be finished out, and has already been stubbed for bath/kitchen updates. Upgrades to this plan include golf cart garage, extended garage to accommodate full sized trucks/SUV, garage built-ins and wired for electric vehicle charging. Don't wait to build new when you can have this stunning home now! Cresswind amenities are world-class with 2 pools, community garden, gym, pickle ball courts, clubhouse with library and billiards, available classes, weekend concerts and events, food trucks... it's all here at Cresswind!
20004157
Residential - Single Family, Ranch, Ranch, Craftsman, 1 Story
3
2 Full/1 Half
2017
Fayette
0.17
Acres
Public
1
Other
Public Sewer
Loading...
The scores below measure the walkability of the address, access to public transit of the area and the convenience of using a bike on a scale of 1-100
Walk Score
Transit Score
Bike Score
