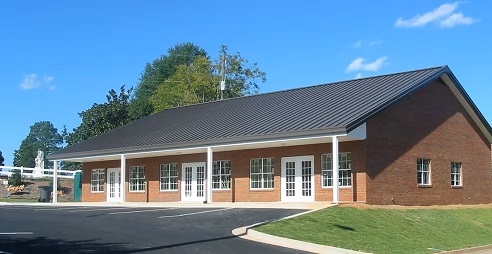The Landon Plan by DRB Homes - Townhomes offering 4 Bedrooms / 3.5 Baths / 2 Car Rear Entry Garage. Split bedroom plan. Owner's Suite has double Vanity Sinks, separate Shower, Walk-in Closet. Open Plan from Family Room to Gourmet Kitchen. Stainless Steel Appliances: Cooktop, Microwave, Wall Oven, Garbage Disposal, Dishwasher and side by side Refrigerator. LVP Flooring throughout Living areas and Carpet in Bedrooms. Blinds and Window Screens. Quartz Countertops w/ Tile Backsplash. Smart Home enabled. For more details visit www.DRBHomes.com.
20104501
Residential - Condo, Townhouse, Craftsman, 3+ Story, Townhouse
4
3 Full/1 Half
2022
Fayette
Public
Other
Public Sewer
Loading...
The scores below measure the walkability of the address, access to public transit of the area and the convenience of using a bike on a scale of 1-100
Walk Score
Transit Score
Bike Score
