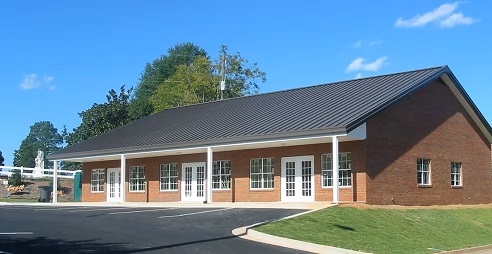The Easley is a new construction home featuring a modern style and elevated design with the trend of mixed metal accents. A gorgeous formal entry welcomes you to the main level, where refined finishes and intricate details shine. We think the Easley plan is a testament to modern luxury, where every detail is a stroke of craftsmanship. As you step through the grand entrance, the home does not disappoint, with a guest room that could double as an office space, and a half bath conveniently located for guests, adjacent to the main level laundry room with mud sink. Sunlight streams into the spacious formal dining room with architectural wall art that leads to a distinctive butler's walk-in pantry, a gourmet chef's kitchen with open shelving, soft close cabinetry, an entertaining layout for various work zones, an island to accommodate seating for cozy gatherings and top-of-the-line appliances. The Easley's charm extends to a breakfast nook, leading to a covered patio ideal for morning refreshments. The heart of the home continues directly into the open concept 2-story great room with impressive built-in cabinetry and acoustic slat wood wall panel accents surrounding the electric fireplace that illuminates crystal rocks. Curated with sophistication, the main floor primary bedroom is a sanctuary on its own, including a serene full bath with a soaking tub, separate shower, double vanities, and walk-in closet space providing a tranquil retreat. . The open cable rail staircase guides you to three additional bedrooms, two additional full bathrooms, and a versatile bonus tower perfect for a second office, study room, toy room, or just the extra space for your needs, ensuring that space should never be a concern on the second level. The expansive 5-bedroom/3.5-bathroom floorplan is just under 3000 sq. ft. of refined living space, and the 2-car garage is hard to find in the area. Private wooded backyard with custom decking and fenced outdoor space to enjoy your outdoor events. The Easley is not just a house but the canvas for your life's most precious new home moments. Experience the allure of the Easley in East LakeCowhere every detail is curated for elegance and comfortCaSee this home today and write a contract tonight!
10300839
Residential - Single Family, Contemporary, Craftsman, 2 Story
5
3 Full/1 Half
2024
DeKalb
0.2
Acres
Public
2
Other
Public Sewer
Loading...
The scores below measure the walkability of the address, access to public transit of the area and the convenience of using a bike on a scale of 1-100
Walk Score
Transit Score
Bike Score
