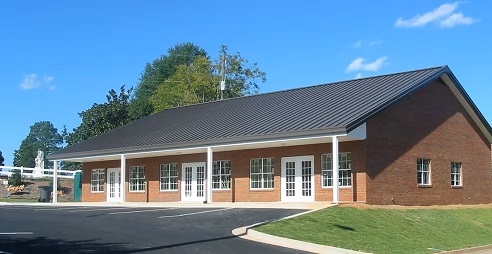Don't miss out on this fantastic 4 bedroom, 3 bathroom Ranch home. It offers a spacious and accommodating layout that will appeal to any buyer. The main level boasts a popular split bedroom plan, providing privacy and comfort. The centerpiece is the central vaulted family room, complete with a cozy fireplace and access to the rear screened-in porch. The large kitchen features a bay window breakfast area, ample cabinet and counter space, a custom tile backsplash, and an updated Stainless Steel range. The master bedroom suite is truly impressive, with its oversized dimensions, trey ceiling, and a spacious walk-in closet. The master bath is a retreat in itself, featuring a soothing garden tub, a separate shower, and dual vanities. Additionally, the main level includes a large foyer, a separate formal dining room, and two more generously sized bedrooms. The basement level of this home is equally remarkable, offering even more living space. It includes another bedroom and a full bathroom, perfect for guests or older children. There's a large second family room, providing additional space for relaxation and entertainment. You'll also find a hobby/workout room and versatile multi-purpose space, allowing you to customize the area to fit your needs. This home truly has it all!
10176993
Residential - Single Family, Ranch, Ranch, 1 Story
4
3 Full
1992
Troup
0.77
Acres
Public
1
Aluminum siding,Vinyl siding
Septic Tank
Loading...
The scores below measure the walkability of the address, access to public transit of the area and the convenience of using a bike on a scale of 1-100
Walk Score
Transit Score
Bike Score
