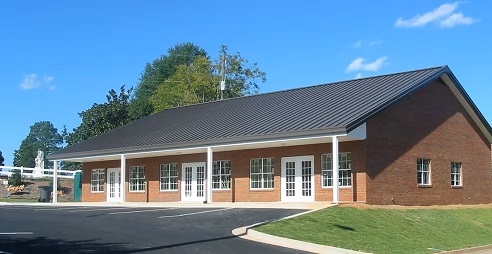Welcome to The Fairways in south Peachtree City! Enter through the deep porch with vaulted ceiling and brick patio floor. Continue into the foyer with high ceiling and column accents. To the right of the foyer is a small hallway with a full guest bath and guest bedroom with an oversized closet. To the left of the foyer is a coat closet and the laundry room with access to the 2-car garage. Continue into the heart of the home with the kitchen, dining, and living room all flowing together and leading out to the sunroom and screened porch. High ceilings, can lights, plantation shutters, and natural light throughout living areas. Kitchen is updated with granite countertops, tile backsplash, storage drawers, pantry cabinets, stainless steel appliances including gas range. Tile and wood flooring throughout all living areas, bathrooms, guest room, and laundry room. New carpet in primary suite. The living room is ready for your comfort with a fireplace and floor outlets. Primary suite off the living room includes an upgraded bath with tiled shower with frameless glass door and coordinated with the floor tile, dual sink with vanity area, linen closet, deep walk-in closet, and private water closet with additional linen cabinet and shelving. The screened-in back porch overlooks the backyard garden area. Nearby is the Braelinn Golf Club with amenities such as golfing, pools, gym, tennis & pickleball, restaurant, and other activities. Dive into Peachtree City life on the multi-use path with golf carts, walking, biking, and more a over 100 miles of paths connect the city neighborhoods to nearby shopping and parks.
20167651
Residential - Single Family, Ranch, Ranch, 1 Story
2
2 Full
1992
Fayette
0.15
Acres
Public
1
Brick,Stucco
Public Sewer
Loading...
The scores below measure the walkability of the address, access to public transit of the area and the convenience of using a bike on a scale of 1-100
Walk Score
Transit Score
Bike Score
