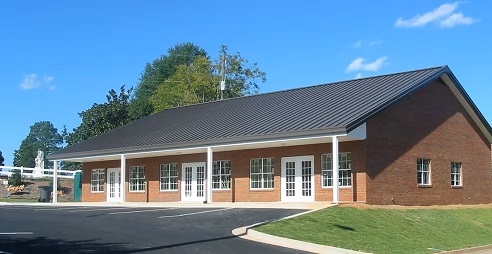Back on market! Buyer's loan commitment expired and probate is just completed. Here is a once in a lifetime opportunity to own 2+ acres estate with a gated entrance. This home has been meticulously maintained and has a lot of added features located near the number one public school and one of the top three private schools in Georgia. The grounds are adorned with many statues and fountains promoting an exceptional view from many rooms. Pavers and bricks break up the concrete drive making the approach stately. In addition, there is a separate guest house with a three car garage for the auto enthusiast (total 5 car garage). The finest interior finishes including exquisite molding complement the spacious layout. The two story foyer welcomes guests with marble floors metal custom stair spindles, and hardwood stair treads. The main level has nine foot ceilings. There is a formal living room with a fireplace with dark walnut hardwoods underneath carpet.. The dining room has full length mirrors, an antique chandelier and marble floors. The den has judges paneling and a fireplace. Pass through the the solarium with and antique fountain. The huge media room It has surround sound system, custom liquor cabinet refrigerator, sink, wine storage, and glass shelving. The Paladian windows also have custom screens to raise or lower and a retractable awning. Notice the patio with a built in grill and room for outside furniture. A wet bar and guest bath can be seen on the way through to the kitchen and breakfast room. The kitchen has all new white cabinets, new tile backsplash, porcelain floors, and stainless steel appliances, included with the stove is a built-in steamer, and built-in refrigerator and desk. A breakfast area and sun room graces the main floor as well. There is also a second master bedroom and bathroom suite with two walk in closets. Upstairs are three more bedrooms including the main master bedroom with a large custom lighted double trey ceiling, custom new walk-in closet area , large bathroom suite with double vanities, separate shower toilet area and Jacuzzi tub in the center closed off with bi-fold doors, and has lots of light from two large windows looking out into the trees. The completely finished terrace level comes complete with outside entrance with a covered sitting area, a bedroom turned office, and a bathroom. This area faces a built in bar with refrigerator, tv and speakers. Anyone up for a game of pool. Speaking of safes there are 2 hidden safes in the house, and three fire places. All the windows in the estate were recently replaced with double pained windows.
10224136
Residential - Single Family, Traditional, 3+ Story
5
5 Full/1 Half
1983
Fulton
2.23
Acres
Public
Brick
Public Sewer
Loading...
The scores below measure the walkability of the address, access to public transit of the area and the convenience of using a bike on a scale of 1-100
Walk Score
Transit Score
Bike Score
