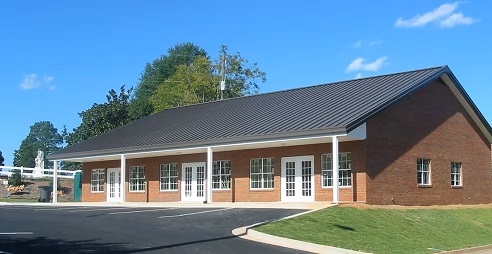Surround yourself in casual elegance with this 6 bedroom, 4 full and 2 half bath home located in Sandy Springs and only a short drive to Atlanta, Roswell and Alpharetta. A perfect blend of mid-century and traditional style, you will experience the privacy and comfort that this home offers on its .9 acre lot with an abundance of mature landscaping, large windows and inviting front door. The light-filled home has a beautiful bluestone slate covered front porch and entry foyer to greet family and friends. To the right of the home's entry is the sizable formal living room with floor to ceiling windows bathing the room in light. To the left of the entry is the spacious dining room that can easily seat 12 and has the same gorgeous floor to ceiling casement windows. Just beyond the foyer is the heart of the main living level with its open eat-in kitchen and family room creating a bright and inviting place to cook, entertain and enjoy friends and family. This kitchen is a chef's paradise and has it all - quartz counter tops, stainless appliances including a gas cooktop with downdraft venting, electric wall oven and convection microwave, refrigerator/freezer, dishwasher and stainless sink with brushed nickel pull down faucet. The main level is further complemented by a laundry/mudroom with granite countertop and stainless sink, two powder rooms and an oversized two-car side entry garage. Upstairs is the spacious primary suite that includes a relaxing seating area and easy access to the newly designed primary bath. An 80" double vanity, new tile floors and glass enclosed shower with brushed nickel fixtures completes the light filled space. You will also find three large bedrooms on this level with generous closet spaces and ceiling fans. The two bedrooms facing the rear of the home have personal patios that are ideal for reading a book or just enjoying the peaceful solitude of the woods behind the home. Two additional newly renovated baths complement the upstairs space. A hall skylight showers the foyer and hallway with natural sunlight providing a great environment for those who want to grow live plants inside. A fully finished terrace level offers two additional bedrooms and a full bath, plus a huge bonus room that is perfect for a gaming/TV or media room. Sliding glass doors and large windows across the entire terrace level bring in tons of light. Additionally, there is a large unfinished space below the garage that could be an ideal spot for an in-home gym or workshop. This level is ideal for teenagers or private guest quarters as there is both interior and exterior access. Beautifully newly refinished hardwood floors are found on both the main and upper levels, and both the interior and exterior of the home has been recently painted. Updated lighting and ceiling fans complement the abundance of natural light found throughout this home. This home is just minutes to the shopping, dining and entertainment options of Sandy Springs, and truly has everything you want or need.
10309496
Residential - Single Family, Traditional, 3+ Story
6
4 Full/2 Half
1972
Fulton
0.898
Acres
Public
Wood
Public Sewer
Loading...
The scores below measure the walkability of the address, access to public transit of the area and the convenience of using a bike on a scale of 1-100
Walk Score
Transit Score
Bike Score
